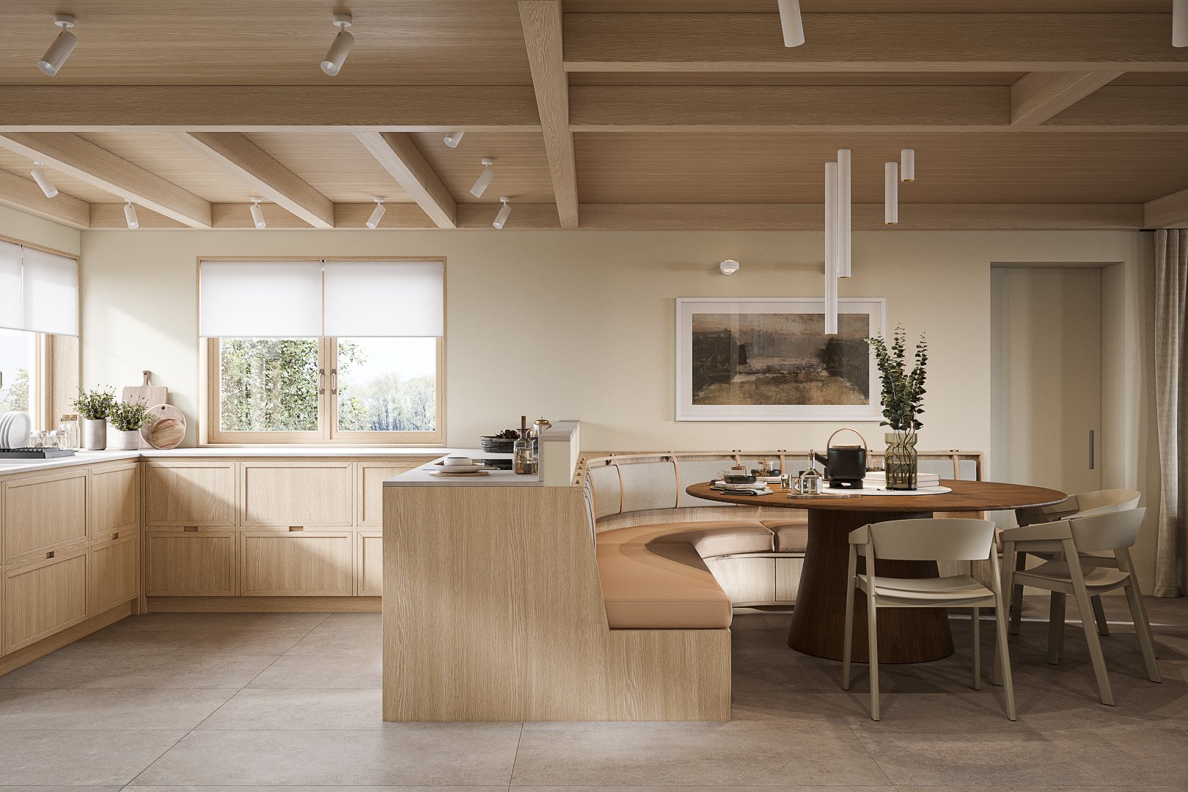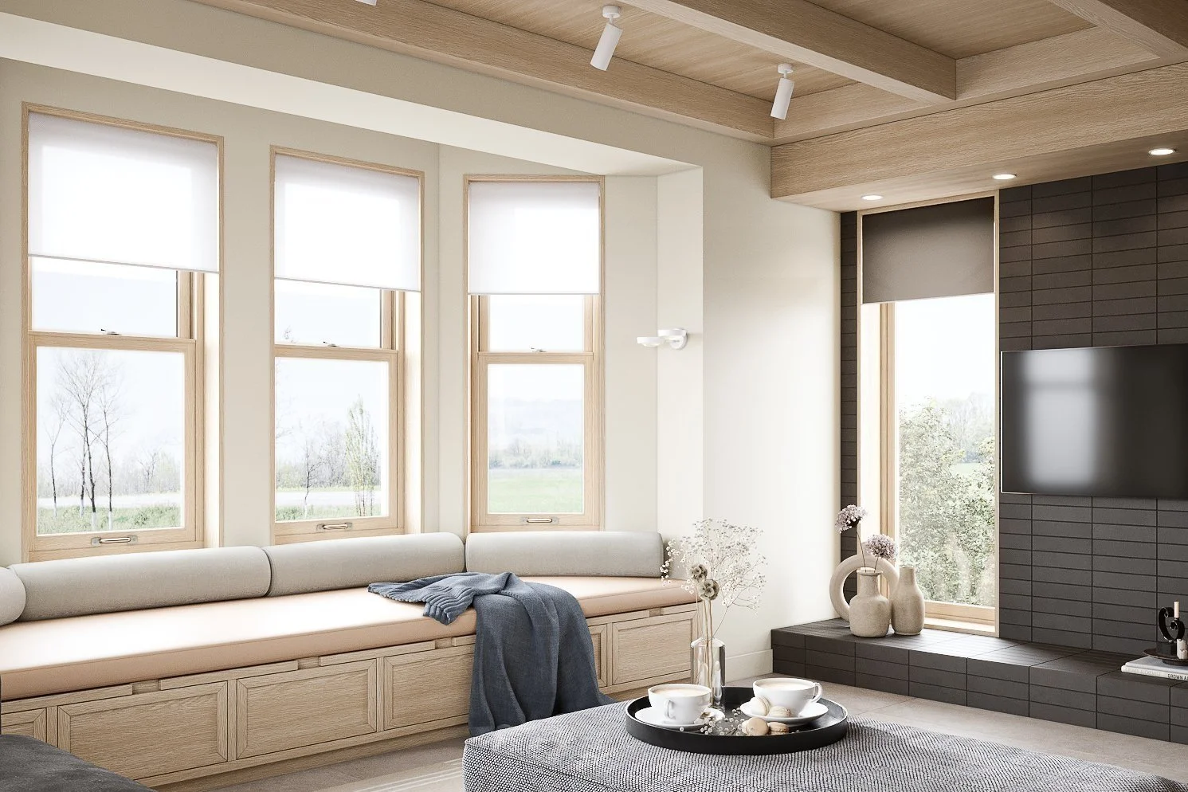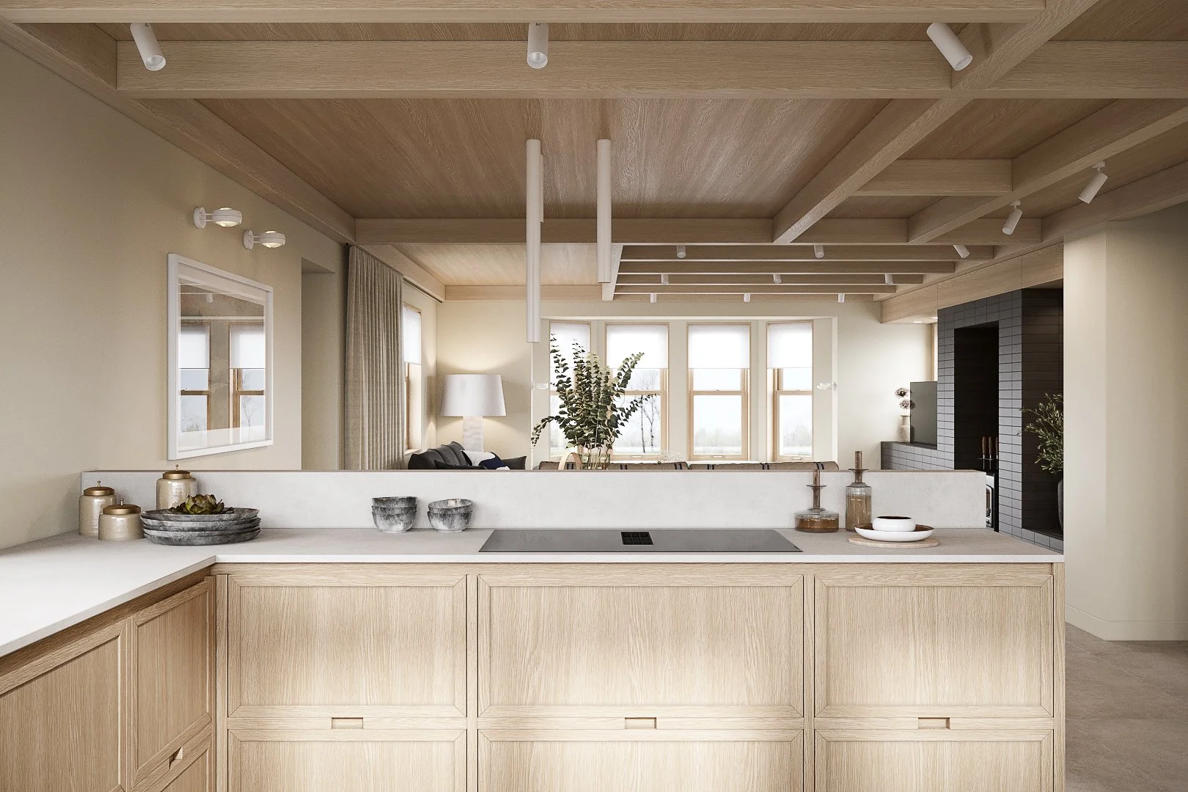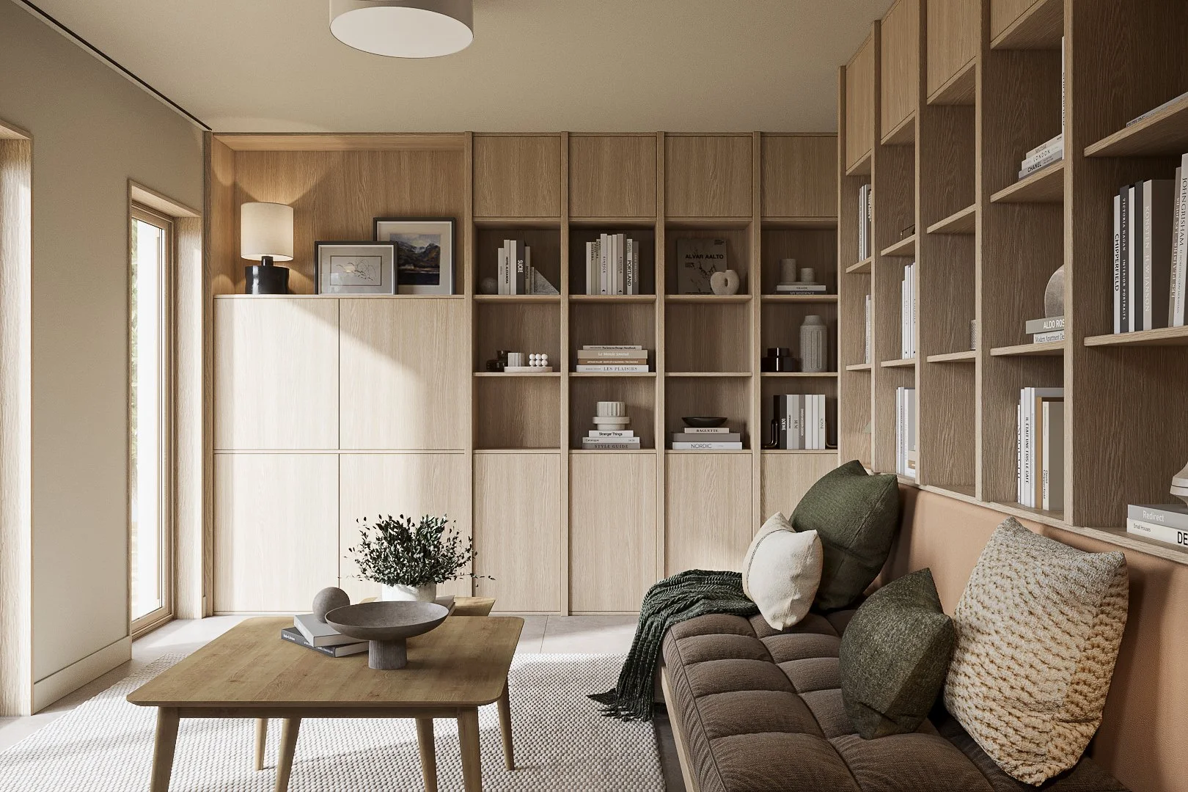MAXIMISE YOUR VIEW
Make it your home’s superpower
We do love a trip to the seaside, and were delighted to redesign this house in Bamburgh, on the Northumberland coast.
In our previous blog post on finding your home’s superpower, we touched on how to maximise your views to make them your home’s core power. This project is a fabulous example of how working with a view can take a perfectly normal house from zero to hero.
On its own, this house was fine – a typical 1030s semi-detached house with bow window bays. Its one difference is a beautiful uninterrupted sea view at the front, which is why the owners bought it, at a premium price for the location.
They planned a full renovation and had called in plans from two architects, but didn’t feel totally happy with either of them. Then they turned to Studio Dean. As architectural interior designers, we focus on how lives are lived inside the house, as well as how it looks and works on the inside and outside. We immediately saw where the architects had gone wrong.
The architects’ first mistake was to treat this house like all the other 1930s semis they had worked on. These houses are often facing each other on the street, and have large back gardens. They logically often place the most-used spaces at the back of the house where there are nicer views and more privacy.
Both architects had suggested an extension at the rear, which works well for most 1930s semis, so that the living, cooking and dining spaces were all at the back of the house. They had put a snug to be used mainly at night when it is dark at the front of the house, and kept or added walls to keep rooms separate. The garage and bathroom also took up prime space at the front of the house.
The architects’ second mistake was to not recognise that the view was absolutely this house’s superpower. The owners knew it, and we knew it, and we wanted to maximise it. He’s what we did…
We knew that simply cutting and pasting 1930s semi ideas onto this house was the wrong approach. We reimagined the whole house, with the aim of making the view the main feature of as many rooms as possible, so that pretty much wherever you are in the house, you can see the sea.
As it was, the only window with a view was in the living room. We began by taking out the porch wall and putting in a glazed front door and window. we also flipped the stairs to create a more functional hallway. Now the owners can see the sea as they come down the stairs and can watch it change all day as they move about the house.
Instead of an extension at the back, we looked at how the owners use the space they already had. As in most cases, it turned out that they didn’t need to extend, they just needed to use their space better.
Our goal was to have clear sightlines of the sea throughout, so we opened up the house in the middle to see from back to front. Now the owners can see sea from their kitchen diner and living space.
We put in a half-height wall so the owners are still connected to the sea while cooking. This means the kitchen is still super functional – we always put function first. We went one step further and enabled them to see the sea even when they were in the back garden by opening up the back of the house with glazed doors and windows and adding an outdoor kitchen and dining table with views through the house. We pushed the entire focus of the house forwards, so when you are cooking, eating or relaxing indoors or outdoors, you’re always facing the sea.
Instead of extending, to gain more space, we converted the side garage into an office with a killer view – it makes the working day so much nicer! This is so much cheaper than extending, and unless you really need and use your garage space, it makes sense. Remember, cars don’t have eyes, you do, so always tuck them away from the view.
Now we had placed at the key ‘dwell spaces’ where the owners lived most of their lives in prime view spots, we could think about the other spaces such as bathrooms and boot rooms, which didn’t need a view. These could all be tucked at the back and we could still make them magical with some beautiful design.
Being the overachievers we are, we added a sea view to the snug / library at the back by adding a glazed door. Even though it is usually used at night so doesn't urgently need a sea view, it can’t hurt, can it?
Heading upstairs, we applied the same strategy. We created a master bedroom with a double sea view and added seating so the owners could sit and enjoy it.
There was another bedroom at the front, so we added a huge dormer window. The room was for a baby, but babies don’t care about interior design, so we always design kids’ rooms for the long term, planning for it to evolve up to teenage years. We made it work as a nursery, but added a sofa bed, which the parents can use for now, and then friends can use it for sleepovers in a few years.
We tucked a laundry room and family bathroom at the back and added a flexible spare room.
Now this ordinary semi-detached house is extraordinary, the views are fully utilized and it is definitely worth the extra money the owners paid for the seaside location – voila!
Remember, with a great view comes great opportunities – think smart
Until next time,









