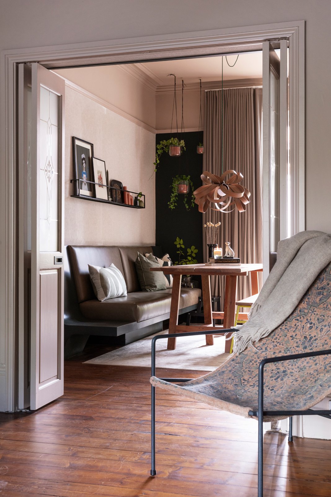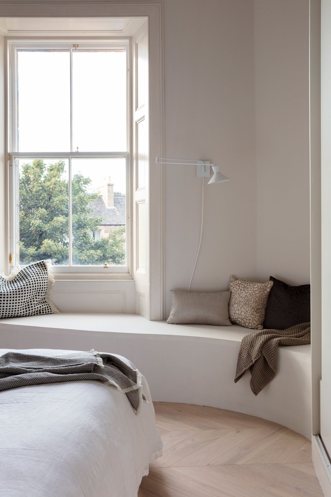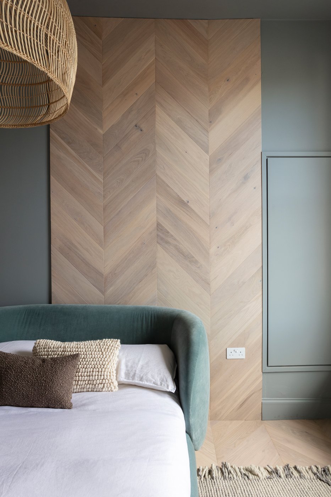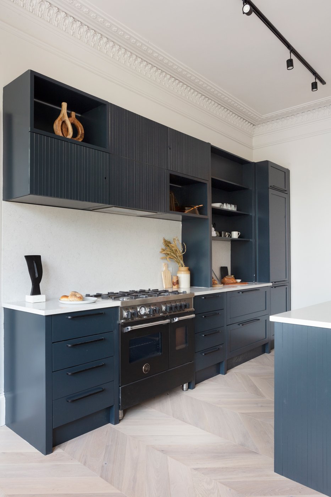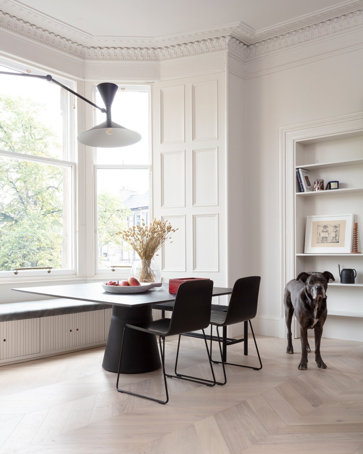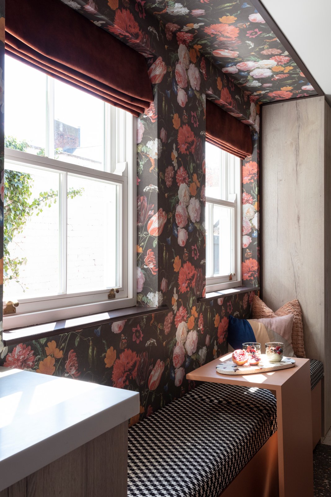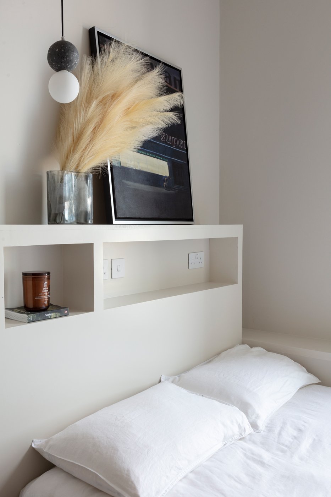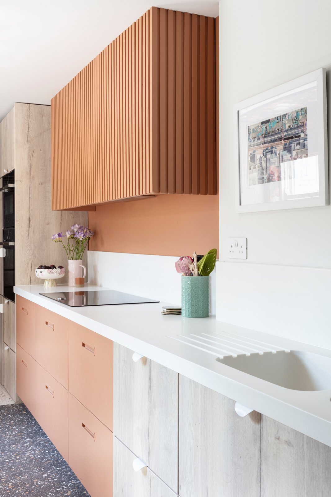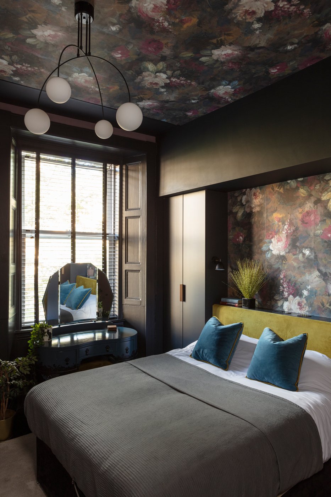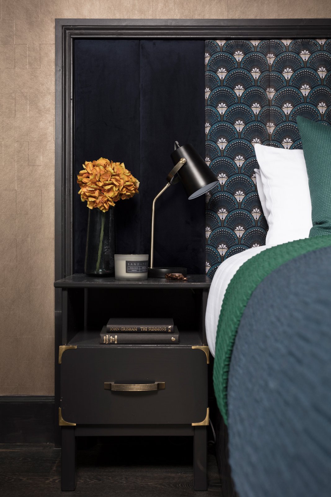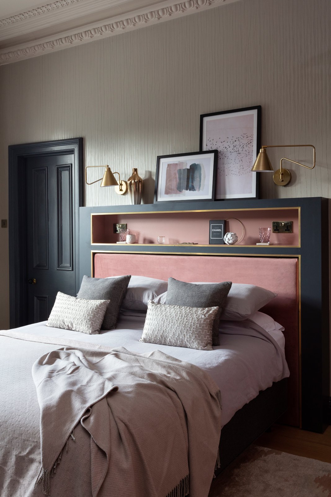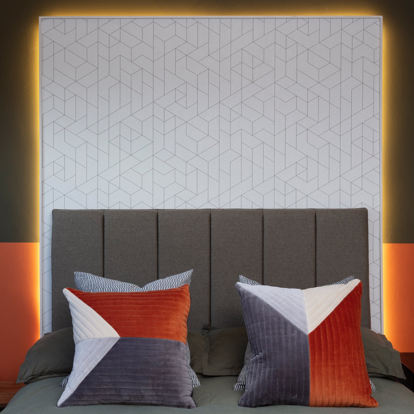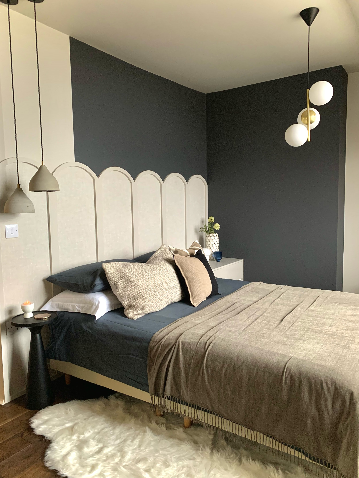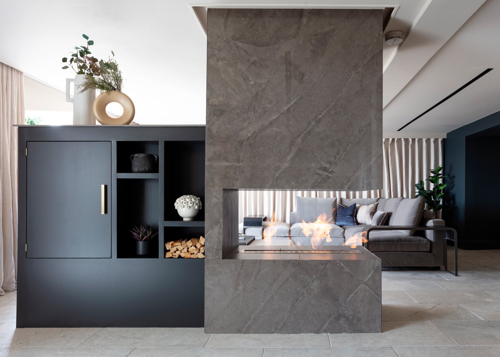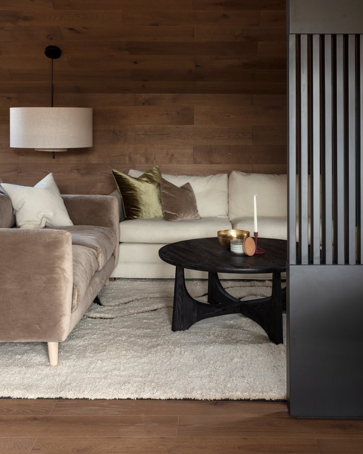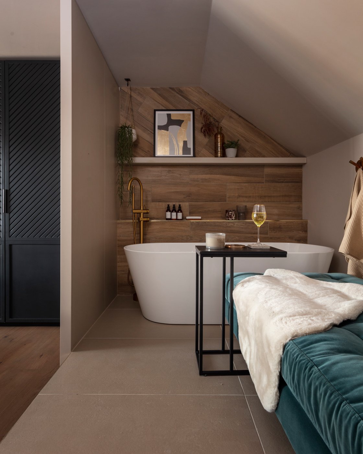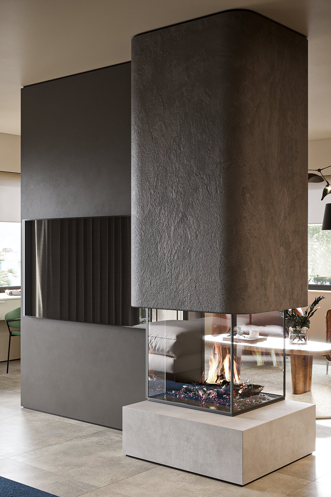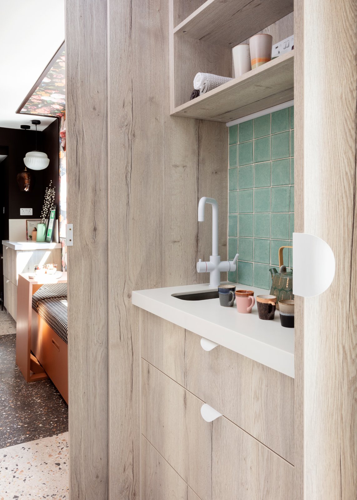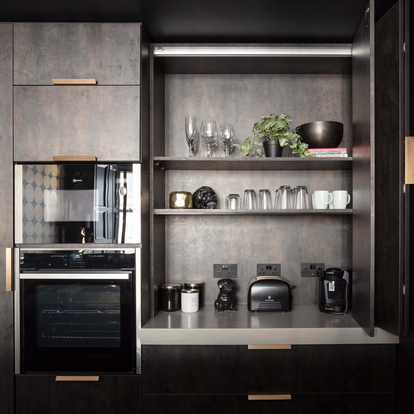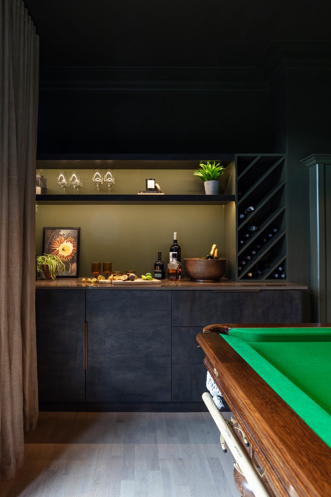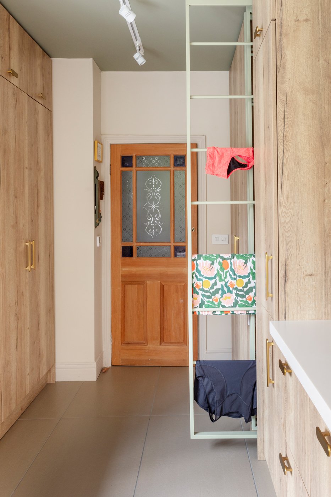IS BESPOKE FURNITURE DESIGN WORTH IT?
We weigh up the pros and cons and give some great examples
Let’s start by clarifying what we mean at Studio Dean by ‘bespoke’ furniture. In a nutshell, we mean something unique that has been designed and built just for you and your space.
We do not mean fitted furniture by a company such as Neville Johnson, Sharps or Howdens. Although their designs may be modified to fit your space, it is in no way unique. They are simply set pieces from a catalogue, slotted together in a way that works for your space, with a limited selection of colours and finishes, often at a hefty mark up, with little imagination or design flair.
Nor do we mean an ‘IKEA hack’ where you have taken an existing cupboard or wardrobe and made it fit your space. We love an IKEA hack as much as the next person, but this is not what we are discussing today.
A great interior designer will often offer bespoke solutions for your home, because an off the peg solution is ok, but not perfect for you, and this simply will not do. We always say “we don’t have a catalogue; we have imaginations and that is what you pay for”. The result is a home that is elevated from ‘ok’ to unique and exceptional, due to the bespoke details that will make your life easier and more beautiful, every day.
Bespoke furniture is always the best value option because you are getting a superior product, and sometimes it can even work out cheaper due to clever design, local suppliers and craftsmen and fewer overheads. Sometimes we can recreate and scale down super luxe designs that would cost a fortune add install it into your home at a fraction of the cost. There is less waste too as we just order exactly what we need.
PROS OF BESPOKE FURNITURE
Customised functionality
Perfect fit
No compromise
Exclusive
Craftsmanship
Flexible cost
CONS OF BESPOKE FURNITURE
Time
Cost
Inflexible design
Margin for error
The process of planning, measuring, designing and building a bespoke design is lengthier than an off-the-peg solution, and can cost more due to economies of scale, design expertise and artisan craftsmanship. The end result, although perfect for you, will have to suit you for years to come, as you probably won’t be able to move it around. As the design is incomparable, and there is no template, there is the possibility for mistakes, but these are often easily rectified and not to your expense.
EXAMPLES
You can see examples of bespoke fitted wardrobes, unique storage solutions, fitted desks and work spaces, fitted seating across all of our work. We nearly always offer bespoke options because they give perfect results, which our clients usually opt for after we carefully weigh up the pros, cons, budget and ultimate outcome with them. You can scroll through some of our showstoppers below for inspiration [Insert gallery]. Read on for some more niche examples of how clever, bespoke solutions can elevate your interior design, maximise your space and make your life easier.
BESPOKE HEADBOARDS
You can buy a lovely headboard and matching side tables for your bedroom and they will look good. But they will never look exceptional, because they are also sitting in a hundred other bedrooms, looking equally as good. A bespoke headboard can transform a room, by cleverly zoning a sleeping space and elevating the rest of the room’s interior design. You can also create customised functionality, such as storage for magazines or medication, lighting at the perfect height for your favourite reading position, charging points or a fishing rod at arm’s length – whatever you need. Once you have the perfect functionality, you can choose the material and style of the headboard and make it as grand, minimal, squishy or bobbly as you like.
We love designing bespoke headboards for spare rooms, which work with two single beds, that can be pulled together to make a super king, or apart for a twin room, depending on your guests.
STRUCTURAL ROOM DIVIDERS
Most homes have fun little structural quirks which it would be too costly to remove, such as supporting walls, pillars and pipes. The simple solution is often to box around these and pretend they are not there, but not us! We will always incorporate these oddities into our design and make them add value, or if not, blend in seamlessly to your interior design.
Below are some fabulous examples of how we have worked with structural pillars to create bespoke, showstopping features which create a broken plan space with different zones. These include media stations, open fireplaces, bespoke seating and TV walls.
UTILITY ROOMS
We love turning the most functional, often overlooked rooms and spaces in your homes, into something that makes you smile, every day. We are evangelists of the upstairs laundry room – why do you need to lug your clothes downstairs to the kitchen to wash them where you cook, just to dry them all over your house and then take them upstairs where you store them and get dressed and undressed, in a repetitive cycle? The answer is lazy plumbing. Washers and dryers are placed in our kitchens due to architects, builders and plumbers who don’t consider how much easier life would be if they went the extra mile and added a little bit of clever pipe and wall work and added an upstairs laundry room. Rant over.
We talk to our clients and create a laundry space that works perfectly for them, so they can easily store, wash, dry, fold and iron laundry in one space, and never have to lug it about the house, or hang it out to dry in full view. If they need to hang lots of sheets, or soak muddy rugby kits, we make sure we create the most functional set-up for them.
We use the same logic with boot rooms, which create important alternative entries to the house to stop mud from getting in, especially for outdoors or animal loving families. We have been known to install dog drying stations, individual pet beds, underfloor heating and separate washing machines in bespoke boot rooms, that uniquely cater for the client’s lifestyle. We also love making these spaces work like a wet room, so they can simply be hosed down.
NOOKS
There are spaces in every room that could be used better. We love turning these into functional nooks, which can be closed off after they have served their purpose to keep clutter at bay. These are often breakfast nooks, so that the morning rush doesn’t destroy your kitchen, sometimes with their own taps, so that tea-and-coffee-making creates minimal havoc throughout the day.
We have also designed laundry nooks in kitchens (where a laundry room wasn’t possible) with bespoke hanging rails and heaters so that washing and drying can be contained.
We delight in adding secret dishwashers to living rooms, bars and snugs, so that glassware doesn’t have to be carried through the house, and you can keep your nice matching set together in one place.
BESPOKE STYLE
We were recently engaged to plan and execute the interior design and architecture for a full house renovation in the Lake District by a happily married couple with totally different styles.
Julie is a self-confessed modernist and minimalist, who would love a calming house of pure whites, clean lines, no clutter and minimal furniture. Steven would love to live in an old-fashioned private members' club style house, with elaborate wood panelling, Chesterfield sofas, deep colours and fabrics and interesting curios.
So, how did we create a bespoke style that they both truly love?
As the house is brand new, bringing in gentleman's club style would have been a pastiche and felt inappropriate. Julie’s minimalist style might have worked, but it would have alienated Steven.
We designed bespoke modern panelling as a nod to both Steven’s vintage vision and Julie’s minimalism. One we designed something that they both truly loved, this bespoke panelling became the theme that pulled the full house design together. We used it all over the project, in different colours and finishes. Because it was carefully designed to perfectly reflect both client’s tastes, it worked again and again everywhere in the house.
The key to elevated bespoke design is in the details. We painstakingly planned the panels to ensure each wall was perfectly proportioned and the panels repeat perfectly. It exudes quiet luxury due to the small details we built in to not be noticed. We made sure the beading between each panel was identical in width, and tracked lighting in seamlessly where needed. These details add up to overall perfection, which you can feel as soon as you walk into every room.
BESPOKE BEDROOM ARCHITECTURE
Julie and Steven’s bedroom suite is the most bespoke aspect of this project. Due to their different sleep patterns (and Steven’s snoring) they prefer to sleep in separate rooms. The initial architect plans gave them a master bedroom and a spare bedroom which they could share between them, but – as always – Studio Dean had a better idea.
We designed them the most gorgeous, bespoke, interconnected bedroom suite with a room of their own each which reflects each of their personalities. The suite has one door so the space is their own, away from the rest of the house, so they are still very much together in their own little world together, but with their own spaces. A hallway connects two equal-sized bedrooms with king-sized beds, as does an interlinking en-suite.
Julie and Steven’s bathroom is a masterclass in bespoke harmony, with doors to each bedroom. There are dual showers with separate thermostats so that each can always have a shower at their perfect temperature every day.
HOW TO AVOID MISTAKES WITH BESPOKE FURNITURE DESIGN
Bespoke furniture design is always an untrodden road, but expertise and experience will guide the way. One key to our success it careful measuring and planning. We plan out every detail of the house with CAD drawings first to make sure the clients are totally happy with the end result before we even open our toolbox.
Stay bespoke out there! If you need any interior design help, you know where we are.
Until next time,



